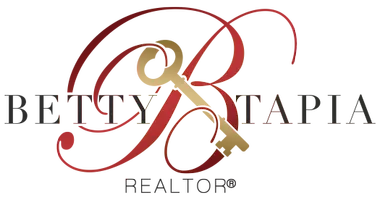$740,000
$759,000
2.5%For more information regarding the value of a property, please contact us for a free consultation.
2965 McCloud River LN Ontario, CA 91761
4 Beds
3 Baths
1,670 SqFt
Key Details
Sold Price $740,000
Property Type Single Family Home
Sub Type Single Family Residence
Listing Status Sold
Purchase Type For Sale
Square Footage 1,670 sqft
Price per Sqft $443
Subdivision Creekside East
MLS Listing ID CV23156765
Sold Date 10/31/23
Bedrooms 4
Full Baths 3
Construction Status Updated/Remodeled
HOA Fees $74/mo
HOA Y/N Yes
Year Built 1987
Property Sub-Type Single Family Residence
Property Description
Step into the realm of exquisite luxury as you set foot onto the premises of this captivating 4-bedroom, 3-bathroom residence. Nestled on an expansive private oversized lot of 10,000 square feet and enhanced by an attached 3-car garage, this home offers a seamless blend of opulence and practicality.
The interior is graced with an abundance of natural light, thanks to the profusion of windows that graciously showcase the stunning features adorning this dwelling. Notably, this abode boasts a paid solar system, a testament to the home's unwavering commitment to energy efficiency and sustainability.
Venture into the newly designed kitchen, adorned with pristine white cabinetry, resplendent custom granite countertops, and a suite of sleek stainless-steel appliances. The heart of the home resides in the large family room, where a charming brick hearth fireplace radiates warmth and coziness. Beyond this lies an expansive open formal family room and dining area that provide both flexibility and a touch of refined elegance.
Skillfully balancing convenience and comfort, a main-level single bedroom comes complete with its own bath, while the remaining three bedrooms are thoughtfully positioned on the upper level. The master bedroom boasts an en-suite bath and an oversized closet space that embodies luxury. Custom paint accents further enhance the allure of the remaining two bedrooms, infusing them with distinctive personality.
As you step outdoors, an inviting backyard oasis beckons. A covered patio, designed for relaxation, awaits alongside a built-in barbecue—an outdoor culinary haven perfect for al fresco dining. This outdoor sanctuary is further complemented by a low-maintenance fiberglass pool, offering an open invitation to unwind and refresh on sun-drenched days. To add practicality and convenience, a freestanding shed stands ready to fulfill storage needs.
Indeed, this residence not only captures the essence of luxury but also embraces the future with its paid solar system. To fully appreciate the magic of this unique home, arrange a viewing today. Embrace a new era of luxurious living, where comfort, elegance, and environmental mindfulness converge harmoniously in this distinguished haven.
Location
State CA
County San Bernardino
Area 686 - Ontario
Rooms
Other Rooms Shed(s)
Main Level Bedrooms 1
Interior
Interior Features Breakfast Bar, Ceiling Fan(s), Crown Molding, Granite Counters, High Ceilings, Recessed Lighting, Bedroom on Main Level, Entrance Foyer, Primary Suite
Heating Central
Cooling Central Air
Flooring Carpet, Tile
Fireplaces Type Family Room, Gas
Fireplace Yes
Appliance Dishwasher, Disposal, Gas Range, Range Hood, Dryer, Washer
Laundry Inside, In Garage
Exterior
Exterior Feature Barbecue
Parking Features Garage Faces Front, Garage, RV Access/Parking, On Street, Unassigned
Garage Spaces 3.0
Garage Description 3.0
Fence Brick, Wood
Pool Fiberglass, Heated, Private, Association
Community Features Storm Drain(s), Street Lights, Sidewalks
Utilities Available Cable Available, Electricity Connected, Phone Available, Sewer Connected, Water Connected
Amenities Available Pool, Tennis Court(s)
View Y/N Yes
View Mountain(s), Neighborhood
Roof Type Spanish Tile,Tile
Porch Covered, Front Porch, Patio, Wood
Total Parking Spaces 3
Private Pool Yes
Building
Lot Description Back Yard, Corner Lot, Front Yard, Gentle Sloping, Lawn, Landscaped, Paved, Sloped Up, Yard
Story 2
Entry Level Two
Sewer Public Sewer
Water Public
Architectural Style Traditional
Level or Stories Two
Additional Building Shed(s)
New Construction No
Construction Status Updated/Remodeled
Schools
Elementary Schools Mountain View
School District Mountain View
Others
HOA Name Creekside East
Senior Community No
Tax ID 1083491450000
Security Features Carbon Monoxide Detector(s),Smoke Detector(s)
Acceptable Financing Cash, Conventional, Cal Vet Loan, 1031 Exchange, FHA, VA Loan
Green/Energy Cert Solar
Listing Terms Cash, Conventional, Cal Vet Loan, 1031 Exchange, FHA, VA Loan
Financing Cash
Special Listing Condition Standard
Read Less
Want to know what your home might be worth? Contact us for a FREE valuation!

Our team is ready to help you sell your home for the highest possible price ASAP

Bought with Bertha Tapia-jaramillo Dynasty Real Estate






