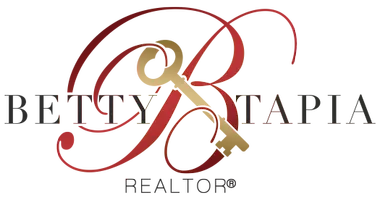$715,000
$727,000
1.7%For more information regarding the value of a property, please contact us for a free consultation.
3949 American River RD Ontario, CA 91761
3 Beds
3 Baths
1,490 SqFt
Key Details
Sold Price $715,000
Property Type Single Family Home
Sub Type Single Family Residence
Listing Status Sold
Purchase Type For Sale
Square Footage 1,490 sqft
Price per Sqft $479
Subdivision Creekside Community Master Assoc.
MLS Listing ID CV23152955
Sold Date 09/19/23
Bedrooms 3
Full Baths 2
Half Baths 1
HOA Fees $72/mo
HOA Y/N No
Year Built 1986
Property Sub-Type Single Family Residence
Property Description
Beautifully updated TURNKEY home with 3 bedrooms, 2.5 bathrooms, an attached 3 car garage and large backyard! Inside you'll find gorgeous, upgraded flooring throughout. The downstairs offers a spacious open floor plan with vaulted ceilings, a tastefully updated half bathroom, and a kitchen that is absolutely stunning! You'll love cooking in this space featuring white shaker cabinets, quartz countertops, a charming subway tile backsplash, an extended countertop with barstool seating, and stainless-steel appliances. Upstairs you'll find all 3 bedrooms and 2 full bathrooms. The master bedroom is oversized and has its own exquisite, fully upgraded bathroom with a beautiful tiled shower, dual vanities, white shaker cabinets and quartz countertops. The backyard has plenty of room for entertaining guests and to add a pool or ADU if desired. Located close to freeways, shopping and schools, you'll find convenience and comfort when purchasing this home, come see it today!
Location
State CA
County San Bernardino
Area 686 - Ontario
Interior
Interior Features Breakfast Bar, Ceiling Fan(s), Cathedral Ceiling(s), Separate/Formal Dining Room, Quartz Counters, Recessed Lighting, All Bedrooms Down
Heating Central
Cooling Central Air
Flooring Vinyl
Fireplaces Type Bonus Room
Fireplace Yes
Appliance Gas Range
Laundry In Garage
Exterior
Garage Spaces 3.0
Garage Description 3.0
Fence Wood
Pool None, Association
Community Features Curbs, Park, Suburban, Sidewalks
Amenities Available Outdoor Cooking Area, Picnic Area, Playground, Pool, Spa/Hot Tub
View None, Pasture
Roof Type Tile
Total Parking Spaces 3
Private Pool No
Building
Lot Description Back Yard, Front Yard
Story 2
Entry Level Two
Sewer Public Sewer
Water Public
Level or Stories Two
New Construction No
Schools
Elementary Schools Creekside
Middle Schools Grace Yokley
High Schools Colony
School District Chaffey Joint Union High
Others
HOA Name Creekside Community Master Assoc.
Senior Community No
Tax ID 1083491600000
Acceptable Financing Cash to New Loan, Conventional, FHA, VA Loan
Listing Terms Cash to New Loan, Conventional, FHA, VA Loan
Financing Cash
Special Listing Condition Standard
Read Less
Want to know what your home might be worth? Contact us for a FREE valuation!

Our team is ready to help you sell your home for the highest possible price ASAP

Bought with Bertha Tapia-jaramillo Dynasty Real Estate






