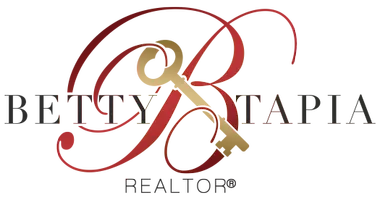4922 Scenario Drive DR Huntington Beach, CA 92649
3 Beds
2 Baths
1,232 SqFt
OPEN HOUSE
Sat Aug 23, 11:00am - 4:00pm
UPDATED:
Key Details
Property Type Single Family Home
Sub Type Single Family Residence
Listing Status Active
Purchase Type For Sale
Square Footage 1,232 sqft
Price per Sqft $1,021
Subdivision Dutch Haven America (17) (Dham)
MLS Listing ID PW25184408
Bedrooms 3
Full Baths 2
HOA Y/N No
Year Built 1963
Lot Size 6,059 Sqft
Property Sub-Type Single Family Residence
Property Description
Location
State CA
County Orange
Area 17 - Northwest Huntington Beach
Rooms
Main Level Bedrooms 3
Interior
Interior Features Solid Surface Counters, Unfurnished, All Bedrooms Down, Attic, Main Level Primary, Primary Suite
Heating Central
Cooling Central Air
Fireplaces Type Family Room
Fireplace Yes
Appliance Dishwasher, Gas Oven, Gas Range, Microwave, Refrigerator, Water Heater, Dryer, Washer
Laundry Washer Hookup, Gas Dryer Hookup, In Garage
Exterior
Parking Features Concrete, Door-Single, Driveway, Garage Faces Front, Garage, Storage
Garage Spaces 2.0
Garage Description 2.0
Fence Block, Cross Fenced
Pool None
Community Features Biking, Curbs, Storm Drain(s), Street Lights, Suburban, Sidewalks, Park
View Y/N No
View None
Accessibility Safe Emergency Egress from Home, Parking
Total Parking Spaces 2
Private Pool No
Building
Lot Description Cul-De-Sac, Drip Irrigation/Bubblers, Front Yard, Garden, Sprinklers In Front, Lawn, Landscaped, Near Park, Near Public Transit, Sprinklers Timer
Dwelling Type House
Faces North
Story 1
Entry Level One
Sewer Public Sewer
Water Public
Level or Stories One
New Construction No
Schools
School District Huntington Beach Union High
Others
Senior Community No
Tax ID 17808522
Acceptable Financing Contract
Listing Terms Contract
Special Listing Condition Standard






