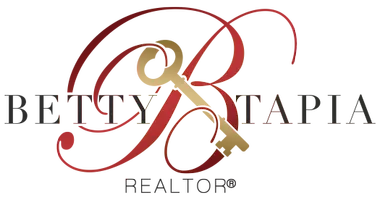24625 Ledbury RD Oro Grande, CA 92368
5 Beds
5 Baths
3,888 SqFt
OPEN HOUSE
Sun Aug 24, 11:00am - 2:00pm
UPDATED:
Key Details
Property Type Single Family Home
Sub Type Single Family Residence
Listing Status Active
Purchase Type For Sale
Square Footage 3,888 sqft
Price per Sqft $231
MLS Listing ID MB25180799
Bedrooms 5
Full Baths 5
HOA Y/N No
Year Built 2008
Lot Size 2.310 Acres
Property Sub-Type Single Family Residence
Property Description
Introducing, for the very first time on the market, an extraordinary privately gated estate set upon over 2 pristine acres of elegance and sophistication. Beyond the secure gated entrance and grand porte cochère awaits a spacious 4-car garage and a world of refined living.
Step through ornate custom iron doors into a 5-bedroom, 5-bath architectural masterpiece designed for both lavish entertaining and intimate living. The chef's kitchen boasts a generous center island, wraparound breakfast bar, and high-end finishes—perfect for culinary artistry. Formal living and dining rooms flow seamlessly into an expansive great room with a custom-built entertainment wall, where the warm glow of a central fireplace can be enjoyed from every angle.
Indulge in the 700 sq. ft. luxury bonus lounge featuring a bespoke quartz wet bar, shiplap accents, and captivating views with direct access to the resort-inspired backyard.
Your primary retreat is a sanctuary with a raised-hearth fireplace, private backyard entry secured by premium Enviro Blind shutters, and a spa-worthy en suite showcasing a deep soaking tub, dual vanities, and a custom triple-head tile shower. Secondary bedrooms are oversized, including a private junior primary suite—ideal for guests or multi-generational living. Each bedroom enjoys its own dedicated bath for ultimate privacy.
Outdoors, experience resort living with a shimmering pool and spa framed by cascading waterfalls and dramatic fire bowls. Entertain at the outdoor kitchen and bar pavilion complete with climate-controlled bath, designer tile shower, and private outdoor shower.
Additional amenities include:
• 70x14 ft. steel building with dual roll-up doors
• RV hookups & clean-out
• Private well
• Covered dog runs
• Expansive space for horses or outdoor recreation
Every detail of this home has been designer-curated for elegance, comfort, and unforgettable gatherings.
?? Your private showing awaits—schedule today and step into the lifestyle you deserve.
Location
State CA
County San Bernardino
Area 699 - Not Defined
Zoning RL
Rooms
Main Level Bedrooms 5
Interior
Interior Features All Bedrooms Down
Heating Central
Cooling Central Air
Fireplaces Type Family Room
Fireplace Yes
Laundry Laundry Room
Exterior
Garage Spaces 4.0
Garage Description 4.0
Pool Private
Community Features Valley
View Y/N Yes
View Desert, Valley
Total Parking Spaces 4
Private Pool Yes
Building
Lot Description 0-1 Unit/Acre
Dwelling Type House
Story 1
Entry Level One
Sewer Septic Type Unknown
Water Well
Level or Stories One
New Construction No
Schools
School District Barstow Unified
Others
Senior Community No
Tax ID 0470181060000
Acceptable Financing Cash
Listing Terms Cash
Special Listing Condition Notice Of Default
Virtual Tour https://video214.com/play/Qxqs2AcCiJAdZkSfUD6hHA/s/dark






