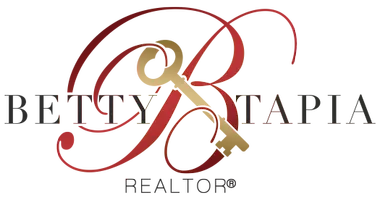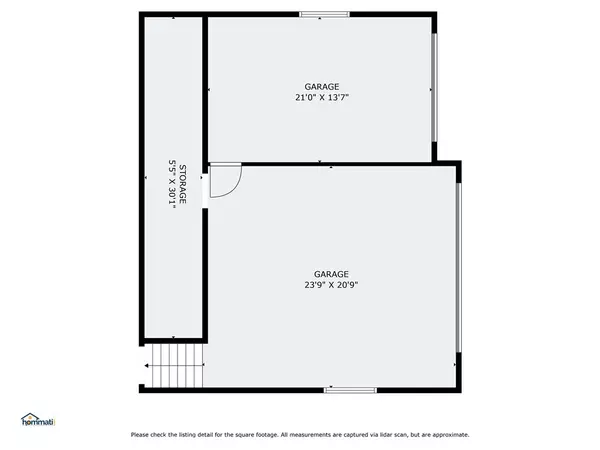34037 Agua Dulce Canyon RD Agua Dulce, CA 91390
6 Beds
5 Baths
4,118 SqFt
UPDATED:
Key Details
Property Type Single Family Home
Sub Type Single Family Residence
Listing Status Active
Purchase Type For Sale
Square Footage 4,118 sqft
Price per Sqft $358
Subdivision Custom Agua Dulce (Cadul)
MLS Listing ID SR25134712
Bedrooms 6
Full Baths 4
Half Baths 1
Construction Status Updated/Remodeled,Turnkey
HOA Y/N No
Year Built 1991
Lot Size 2.650 Acres
Property Sub-Type Single Family Residence
Property Description
At the heart of the home, the gourmet kitchen is a haven for culinary creativity, appointed with antique-style custom cabinetry, granite countertops, a central island with breakfast bar, Viking appliances, double ovens, a Sub-Zero refrigerator & freezer & spacious walk-in pantry. The cheerful breakfast nook, framed by French doors, opens to the patio for peaceful mornings.
Vaulted ceilings, a dramatic fireplace, and light-filled living & family rooms create a gracious setting for gatherings both large and small. A massive 800 sq. ft. flexible space—perfect as a workshop, exercise or craft room, or easily converted into a separate living quarters for additional income—adds even more versatility. a 2 Car & 1 Car Garage also features bonus storage space. Step outside to enjoy the illuminated tennis court which you can also convert for pickleball enthusiasts. The grounds are beautifully landscaped, boasting a productive well, solar panels, vinyl fencing, RV amenities. Every detail reflects true pride of ownership, combining comfort, elegance, and timeless charm—perfect for making lasting memories.
For a comprehensive list of updates & amenities, click on the Supplements tab & View the Virtual Tour—your dream home awaits! Solar payments are approximately $245 per month, with payoff in about 6.5 years. Buyers are encouraged to verify all information.
Location
State CA
County Los Angeles
Area Adul - Agua Dulce
Zoning LCA110000*
Rooms
Other Rooms Guest House Attached, Outbuilding, Shed(s), Tennis Court(s), Workshop
Main Level Bedrooms 6
Interior
Interior Features Breakfast Bar, Built-in Features, Chair Rail, Ceiling Fan(s), Crown Molding, Dry Bar, Coffered Ceiling(s), Separate/Formal Dining Room, Eat-in Kitchen, Granite Counters, In-Law Floorplan, Open Floorplan, Pantry, Pull Down Attic Stairs, Partially Furnished, Recessed Lighting, Storage, All Bedrooms Down, Attic, Bedroom on Main Level, Jack and Jill Bath
Heating Central, Propane
Cooling Central Air, Electric
Flooring Tile, Wood
Fireplaces Type Family Room, Masonry, Primary Bedroom, Multi-Sided, See Through, Wood Burning
Inclusions Built in Sub Zero Frig & Sub Zero Freezer, Washer/Dryer-Garage, Refrigerator in GH, 1 EV Charger Station
Fireplace Yes
Appliance 6 Burner Stove, Built-In Range, Convection Oven, Double Oven, Dishwasher, Exhaust Fan, Freezer, Disposal, Microwave, Propane Cooktop, Propane Oven, Propane Range, Propane Water Heater, Refrigerator, Range Hood, Tankless Water Heater, VentedExhaust Fan
Laundry Electric Dryer Hookup, In Garage, Laundry Room, Propane Dryer Hookup
Exterior
Exterior Feature Lighting
Parking Features Concrete, Door-Multi, Door-Single, Driveway, Driveway Up Slope From Street, Electric Vehicle Charging Station(s), Garage Faces Front, Garage, Gravel, Gated, Oversized, Paved, RV Hook-Ups, RV Potential, RV Access/Parking, Storage, Workshop in Garage
Garage Spaces 3.0
Garage Description 3.0
Fence Good Condition, Vinyl, Wire
Pool None
Community Features Hiking, Mountainous, Near National Forest, Park
Utilities Available Cable Available, Cable Connected, Electricity Available, Electricity Connected, Propane, Phone Available, Overhead Utilities
View Y/N Yes
View Hills
Roof Type Tile
Accessibility Safe Emergency Egress from Home, No Stairs, Other, Accessible Hallway(s)
Porch Rear Porch, Concrete, Deck, Front Porch
Total Parking Spaces 13
Private Pool No
Building
Lot Description 2-5 Units/Acre, Back Yard, Drip Irrigation/Bubblers, Front Yard, Gentle Sloping, Sprinklers In Rear, Sprinklers In Front, Lawn, Lot Over 40000 Sqft, Landscaped, Near Park, Near Public Transit, Sprinklers Timer, Sprinkler System, Sloped Up, Trees, Yard
Dwelling Type House
Story 1
Entry Level One
Sewer Septic Type Unknown
Water Private, Well
Level or Stories One
Additional Building Guest House Attached, Outbuilding, Shed(s), Tennis Court(s), Workshop
New Construction No
Construction Status Updated/Remodeled,Turnkey
Schools
High Schools Vasquez
School District Acton-Agua Dulce Unified
Others
Senior Community No
Tax ID 3213025041
Security Features Carbon Monoxide Detector(s),Fire Detection System,Fire Sprinkler System,Key Card Entry,Smoke Detector(s)
Acceptable Financing Cash, Conventional, Contract, FHA, VA Loan
Green/Energy Cert Solar
Listing Terms Cash, Conventional, Contract, FHA, VA Loan
Special Listing Condition Standard
Virtual Tour https://www.hommati.com/3DTour-AerialVideo/unbranded/34037-Agua-Dulce-Canyon-Rd-Agua-Dulce-Ca-91390--HPI58061489






